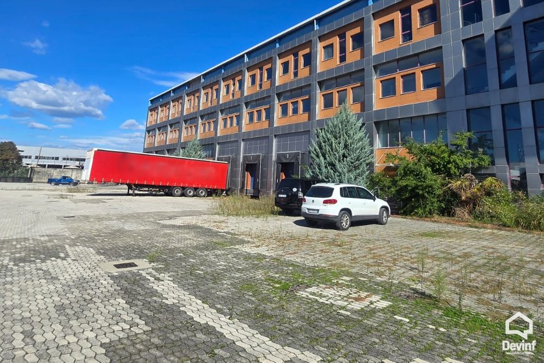
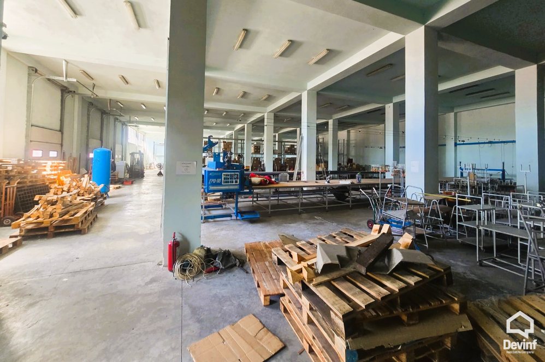
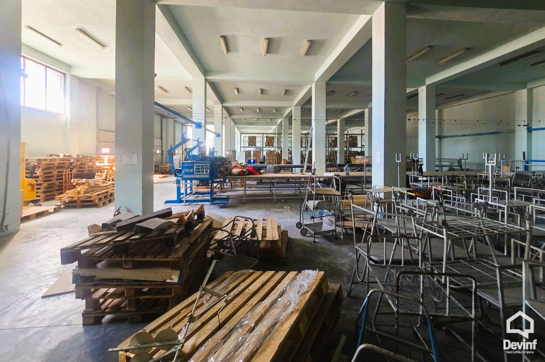
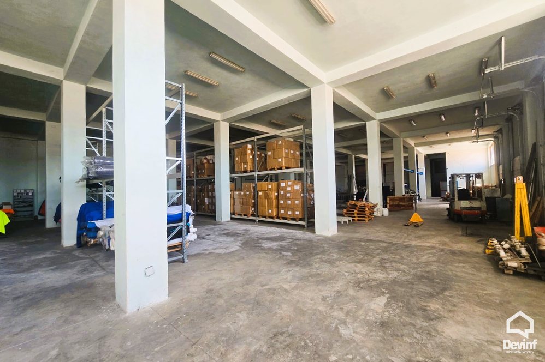
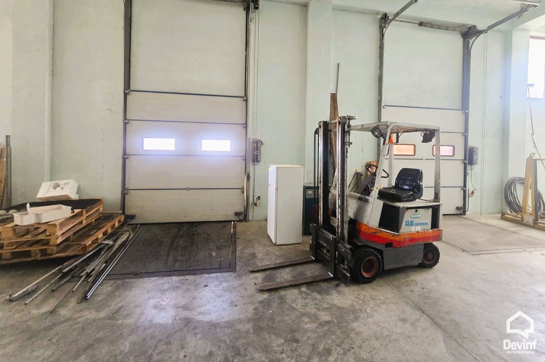
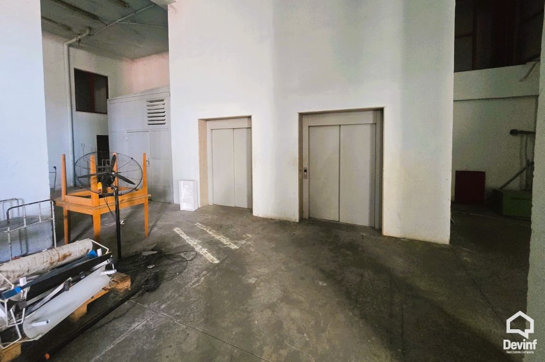
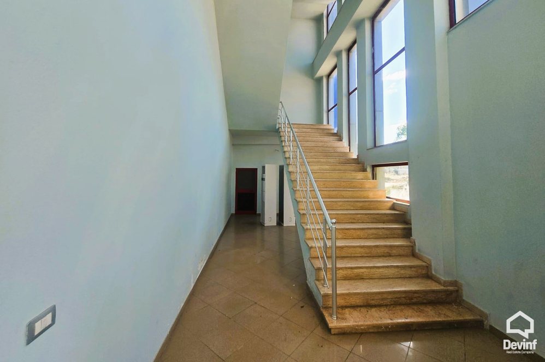
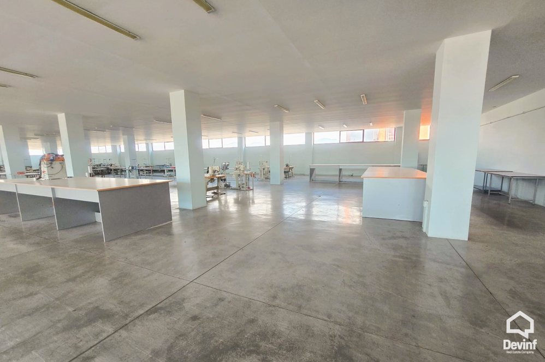
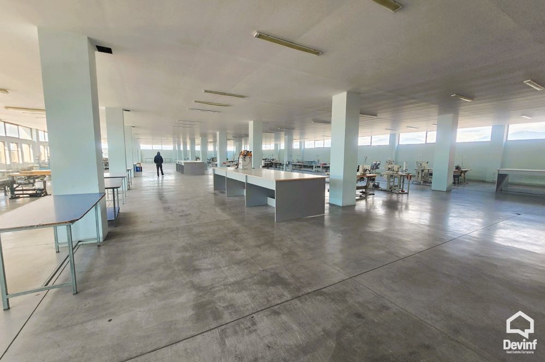
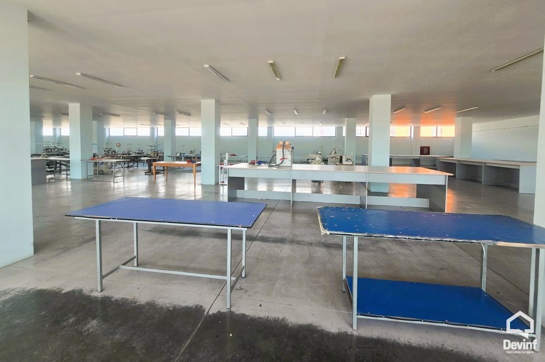
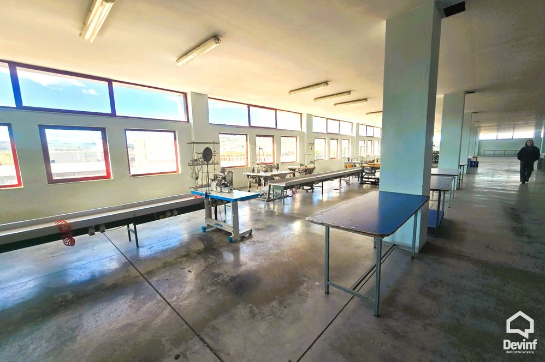
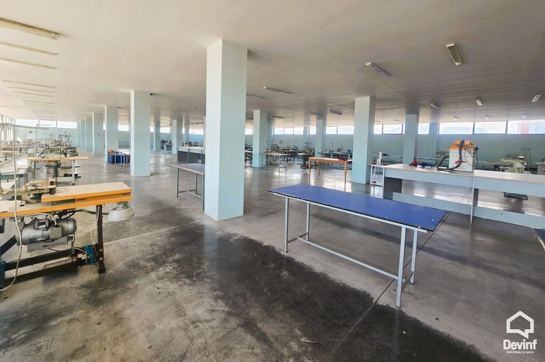
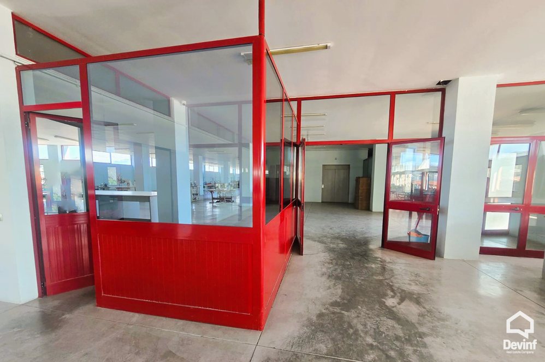
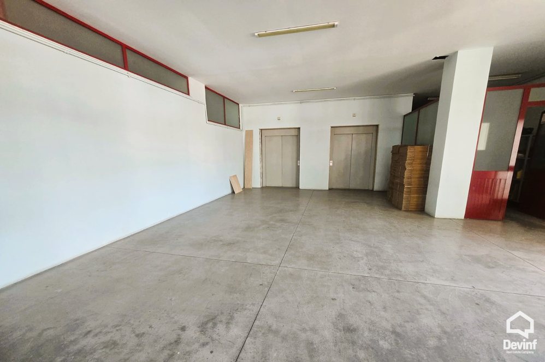
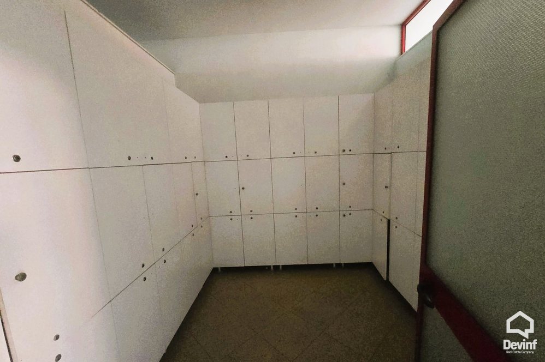
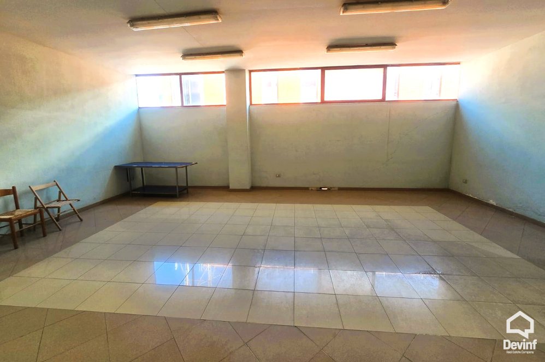
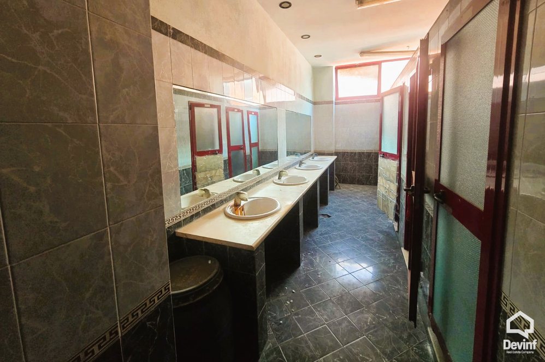
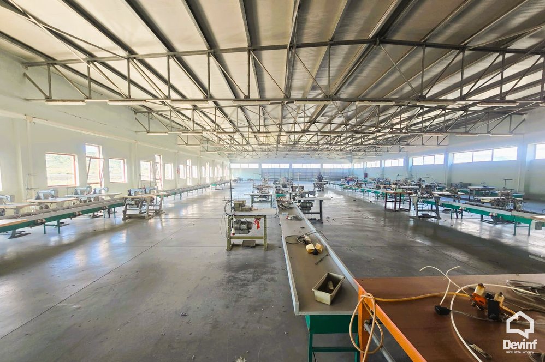
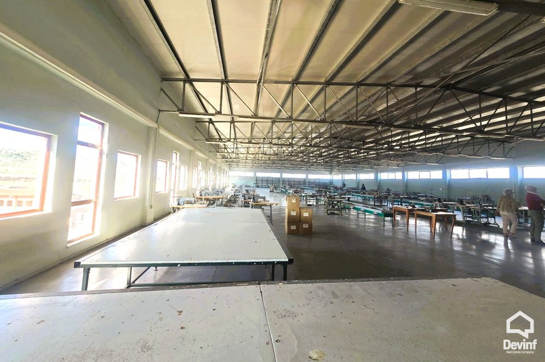



















Multifunctional Building For rent - Tirane
IINDUSTRIAL & LOGISTIC BUILDING ON TIRANA -DURRES HIGHWAY
Located in a strategic position along the Tirana–Durres highway, this three-story multifunctional industrial complex is offered for sale or rent.
The property is built with reinforced concrete structure, featuring spacious interiors, abundant natural light, and easy access for heavy vehicles.
Key Features:
Total building area: 6,000 m² (3 floors × 2,000 m² each)
Extra space Showroom & offices: 2,000 m² with glass façade facing the highway
Warehouse / Production area: 3 floors, 2,000 m² each
Top floor: sandwich panel roofing, height 5 meters
2 industrial elevators, each with 2-ton capacity
Passenger elevator in the office/showroom area
Large concrete yard suitable for truck circulation and parking
Functional electrical and plumbing installations
Bright and well-ventilated spaces with large windows
Direct access from the main road and excellent visibility from the highway
Ideal for:
Manufacturing or textile production (fason)
Warehousing or logistics operations
Distribution center
Combined showroom + office + warehouse
Tags:
Multifunctional Building,Multifunctional Building For Rent,Multifunctional Building For Rent Tirane,Warehouse Fabrication industri show room fasoneri For Rent Tirane,
Detaje të pronës

- Tipi: Multifunctional Building
- Sip. Total: 6000m2
- Sip. Toke: 13200m2
- Tualete: 4
- Ashensorë: 2
- Kati: Groundfloor
- Total Kate: 3
- Faza: New finished
- Orientimi: North-South-East-West
- ID: 4308436082024
- Opsione: Certificate Of Ownership, 24 hours water, Parking,
Monthly 30,000 Euro
Keni pronë për shitje
apo për qira?
Dërgoni të dhënat tuaja
dhe agjentët tanë do t'ju
kontaktojnë menjëherë.